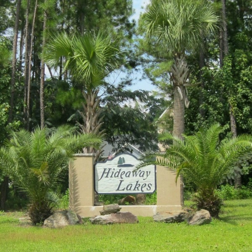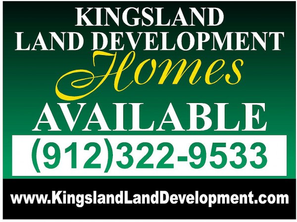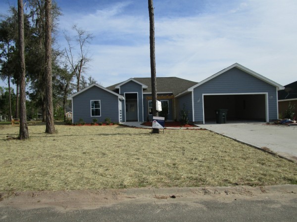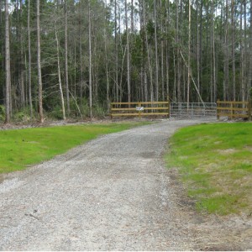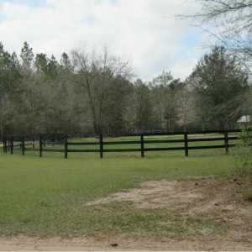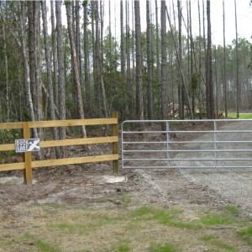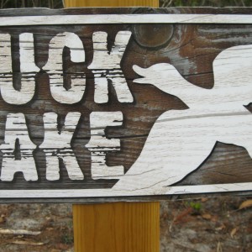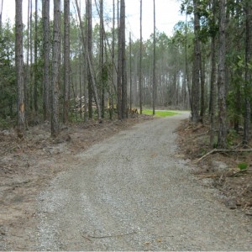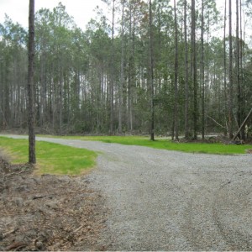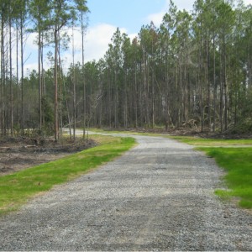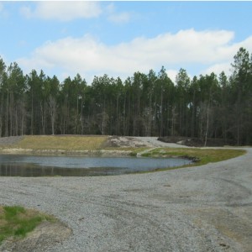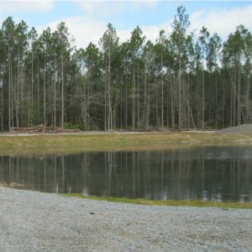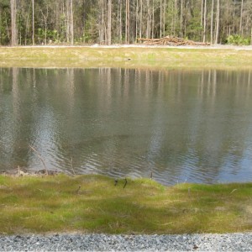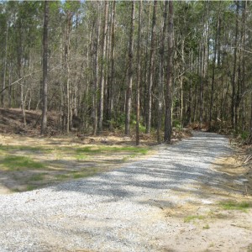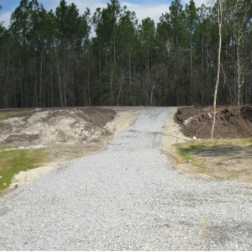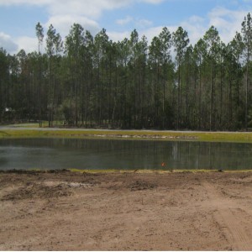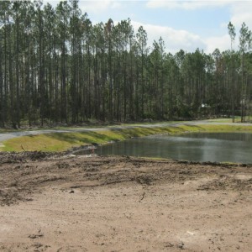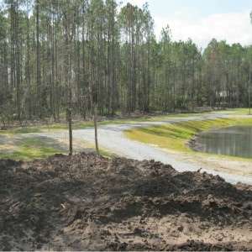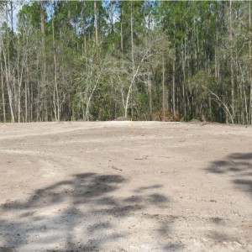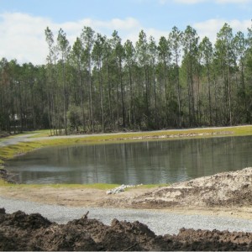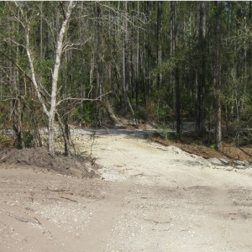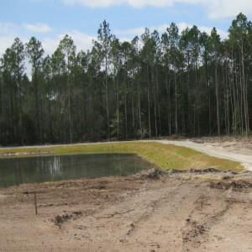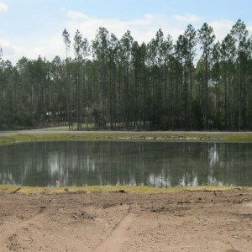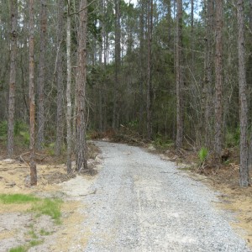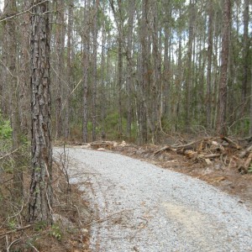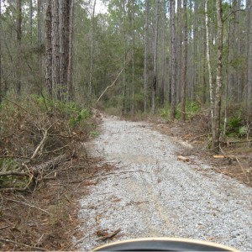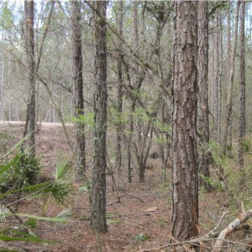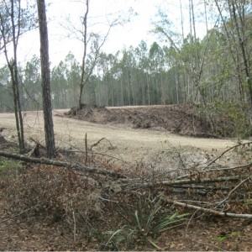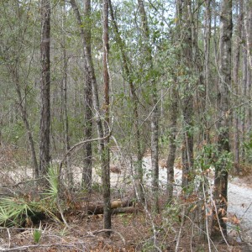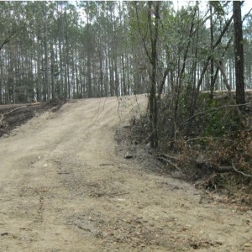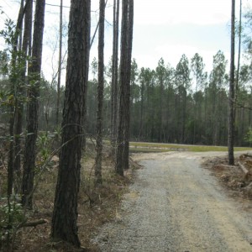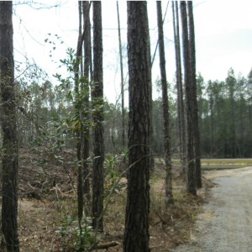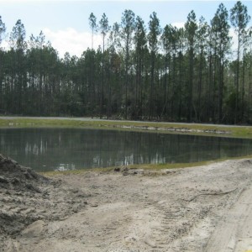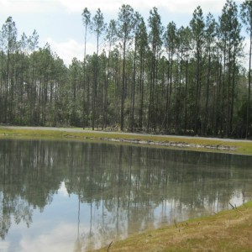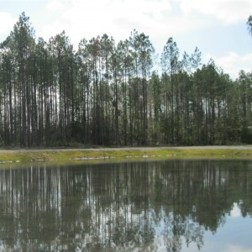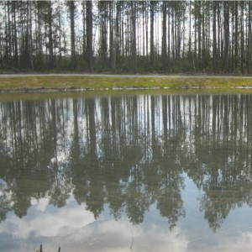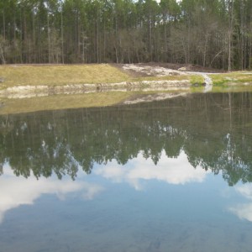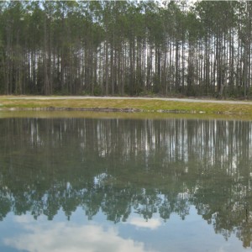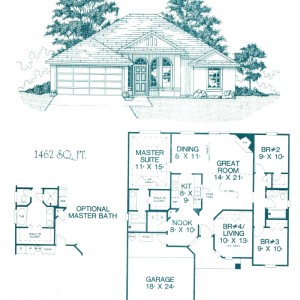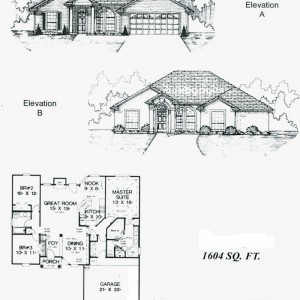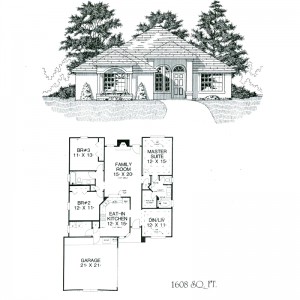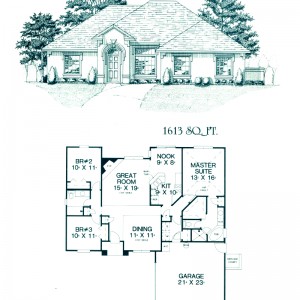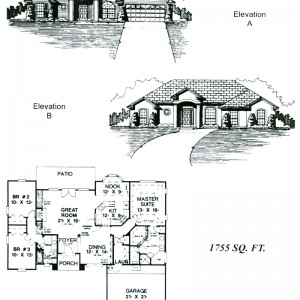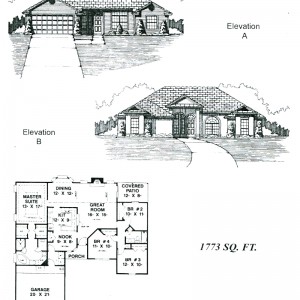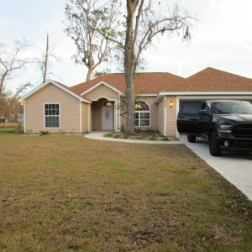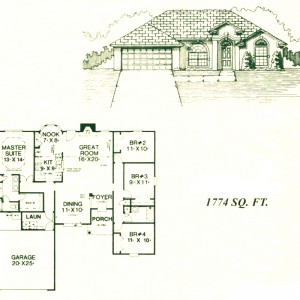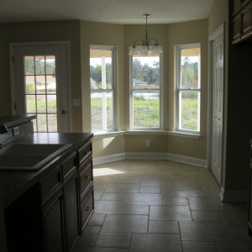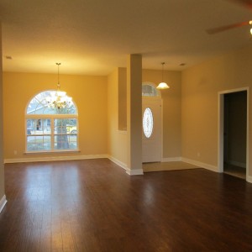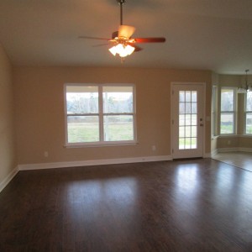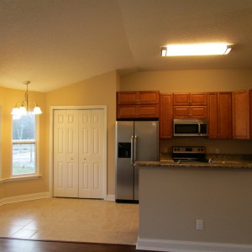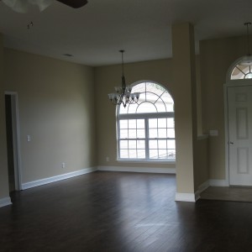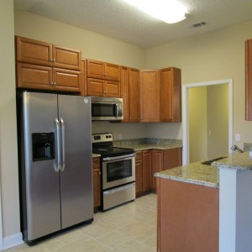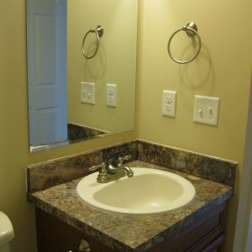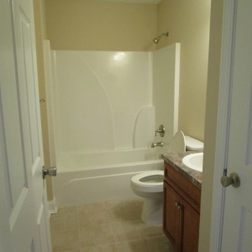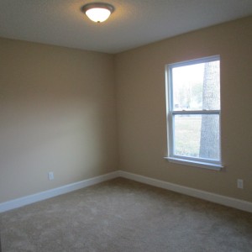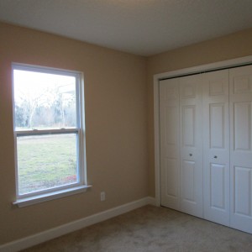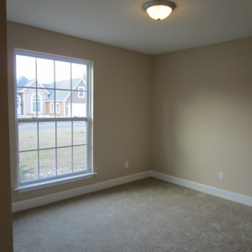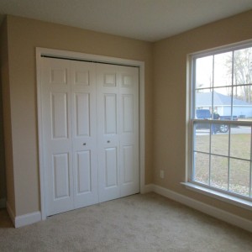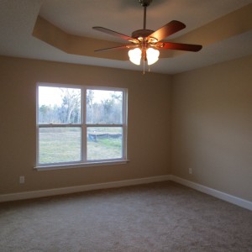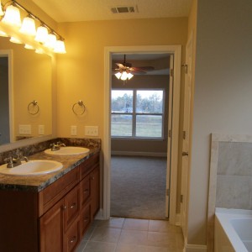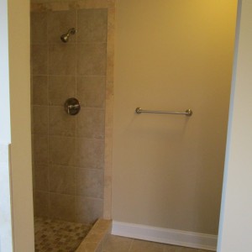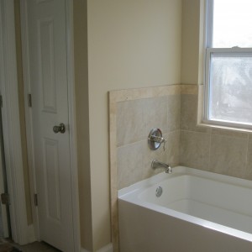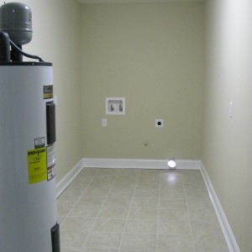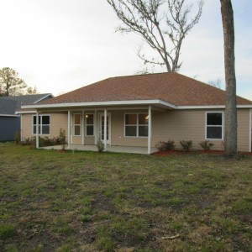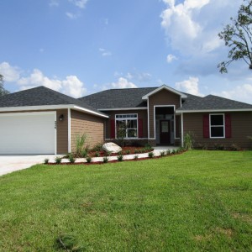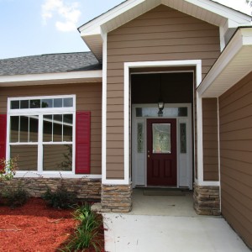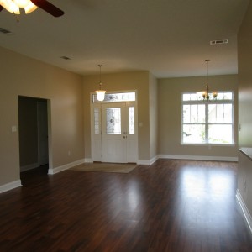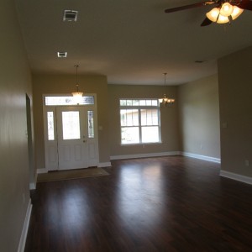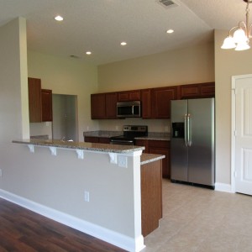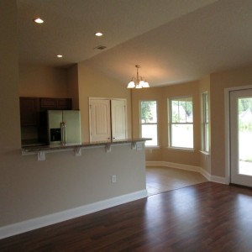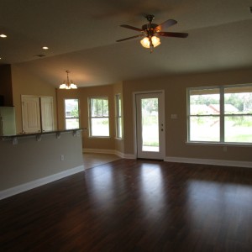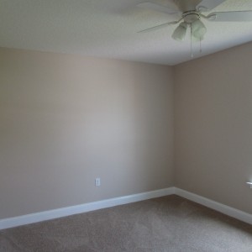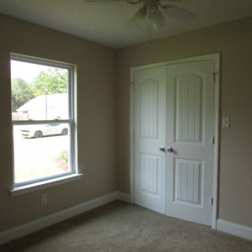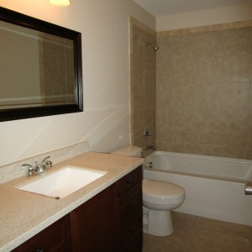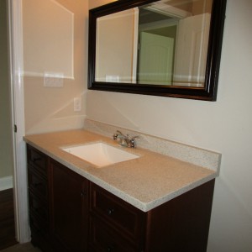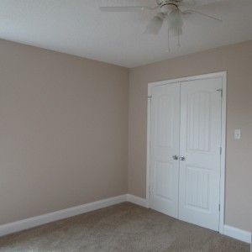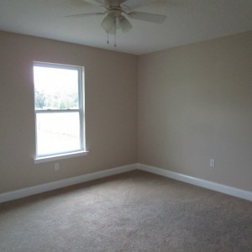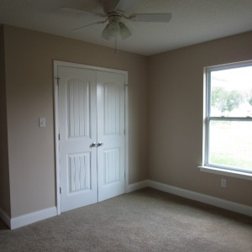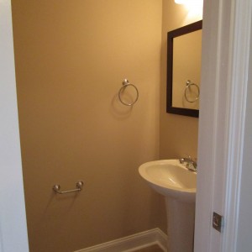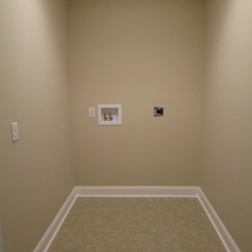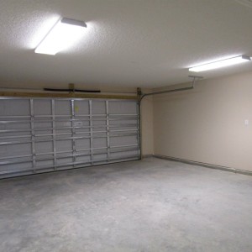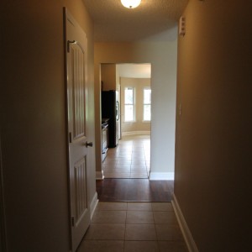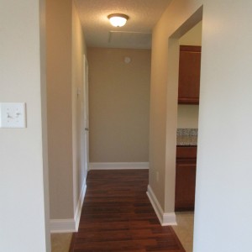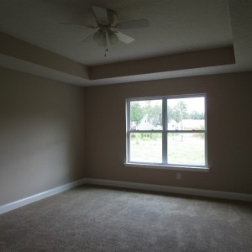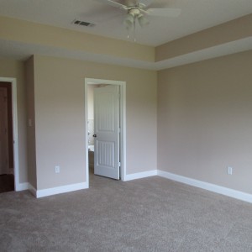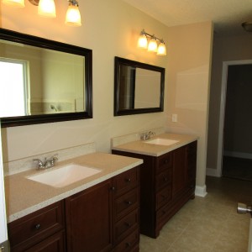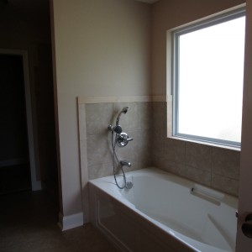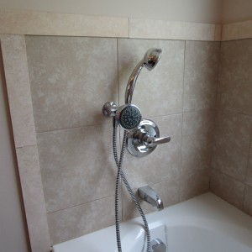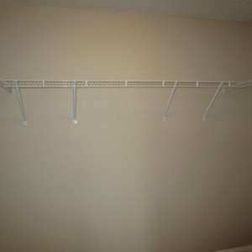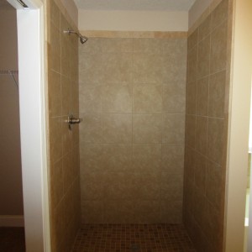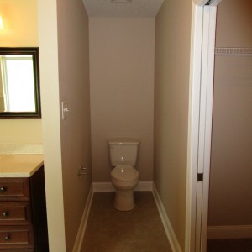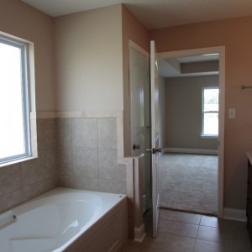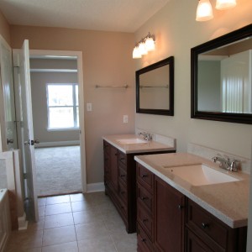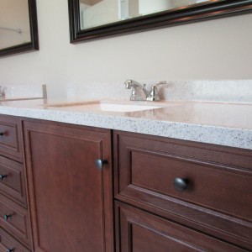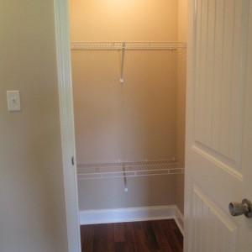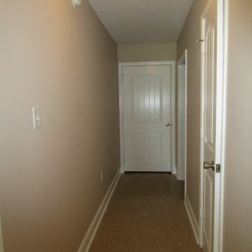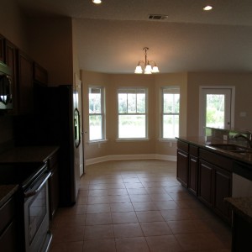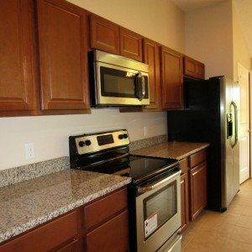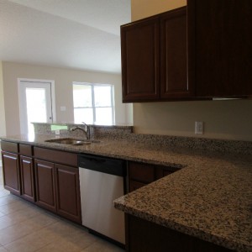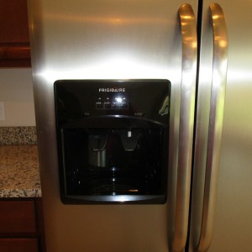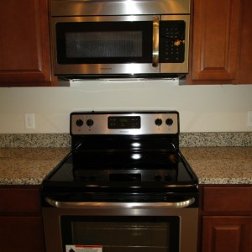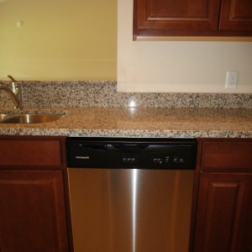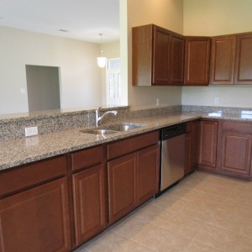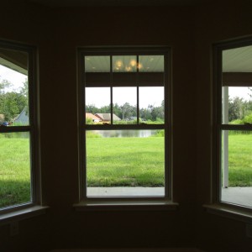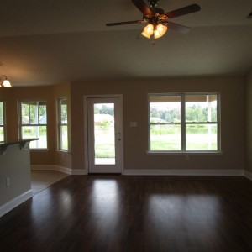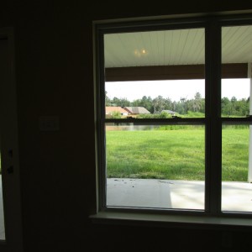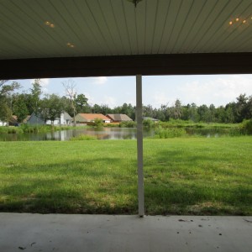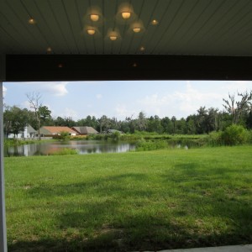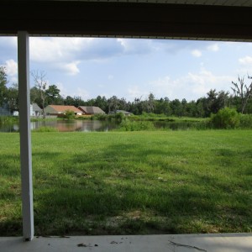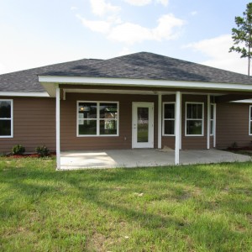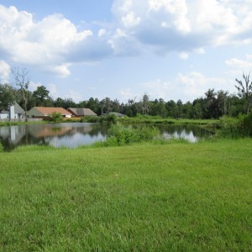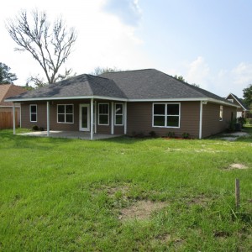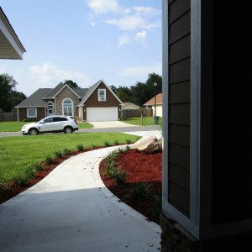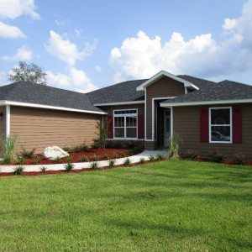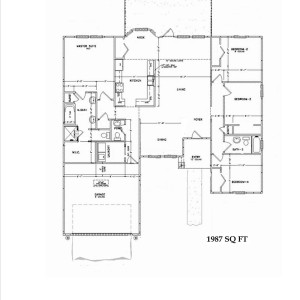Homes Section
Welcome to our sub-division of Hideaway Lakes, located west of Kingsland, Georgia.
Click Here to View the Steps to Building a Home
Blueprints
Find your dream home by browsing our many blueprints shown below.
We welcome any input to make this “your” home.
“Pristine Property for Sale”
- 11.52 private acres
- gated members only community
- exclusive hunting club
1462 sq ft
- 1462 sq ft of living space
- 3 bedrooms / 2 baths
- 2 car garage
- 1462 sq ft
1510 sq ft
- 1510 sq ft of living space
- 3 bedroom / 2 bath
- 2 car garage
- 1510 sq ft
1604 sq ft
- 1604 sq ft of living space
- 3 bedrooms / 2 baths
- 2 car garage
- 1604 sq ft
1608 sq ft
- 1608 sq ft living space
- 3 bedrooms / 2 baths
- separate living / dining room
- 1608 sq ft
1613 sq ft
- 1613 sq ft living space
- 3 bedrooms / 2 baths
- 2 car side entry garage
- 1613 sq ft
1755 sq ft
- 1755 sq ft living space
- 3 bedrooms / 2 baths
- 2 car side entry garage
- 1755 sq ft
1773 sq ft
- 1773 sq ft of living space
- 4 bedrooms / 2 baths
- 2 car garage
- 1773 sq ft
1774 sq ft
- Our 1774 sq ft – very popular size
- 4 bedrooms / 2 baths
- 2 car garage
- Current Model Home
- Before
1987 sq ft
- 1987 sq ft of living space (total 2871)
- 4 bedrooms / 2-1/2 baths
- 2 car garage
Homes
We are currently building in Kingsland, near downtown.
All prices are inclusive for:
- design work, property, permitting and construction.
- Square footage on the homes are on an average of 1,750 square feet or larger
- 3 or 4 bedrooms
- 2 or 2-1/2 baths
- 2 car garage
- central ac / 5 year factory warranty
Appliances included:
- refrigerator, stove, dishwasher, microwave/hood range.
Sub-divisional Layout
Select your own location of spacious waterfront property on any number of a dozen lots to chose from.
Amenities include:
- City water and sewer / garbage pickup
- TDS phone service
- Kingsland Cable Vision
- All lots include curb and gutter service with under ground surface drainage
- Exterior above ground lighting
- City of Kingsland Fire and Police protection
- HOA (see attachment)
If requested optional:
- Cumberland Gas services
- Security system installation and monitoring
- Emergency generator
- In-home gun safe
Inspection Orientation Visits
We invite you to personally come by and meet the office staff and review the home plans in more detail.
Selection of color options include and are not limited to:
- shingles – Owens Corning – Oakridge limited lifetime (previously 30 yr)
- siding
- paints – interior / exterior
- tile
- carpets / flooring
- counter tops
- appliances
- cabinetry
- lighting and plumbing fixtures
- landscaping options.
Stop by and see our fully completed model home and let us help you realize your American dream.
About Us
Our organization is based on customers and their needs are most important to us. Our family is committed to meeting each need one at a time. We pride ourselves on exceeding your expectations. KLD realizes that buying a home is the largest decision you can make in a lifetime. We believe the customer wants quality over quantity – no cookie cutter production.
Every project meets all local requirements for energy consumption. Because we are a family company with modest expenses we can be extremely frugal with your money. We will spend every penny as if it were our own. KLD has architectural options personalized to meet your desires and more. We will spend as much time as necessary to arrive at you and your loved ones goals.
Contact Us
You can reach us at 912-322-9533 ask for Mark or Angela.
We welcome any and all inquires and input into building the right nest for you.
Our hours of operation are sun up to sun down 7 days a week. No appointments are necessary.
We are located at 451 W. Williams Ave., Kingsland, GA 31548.

